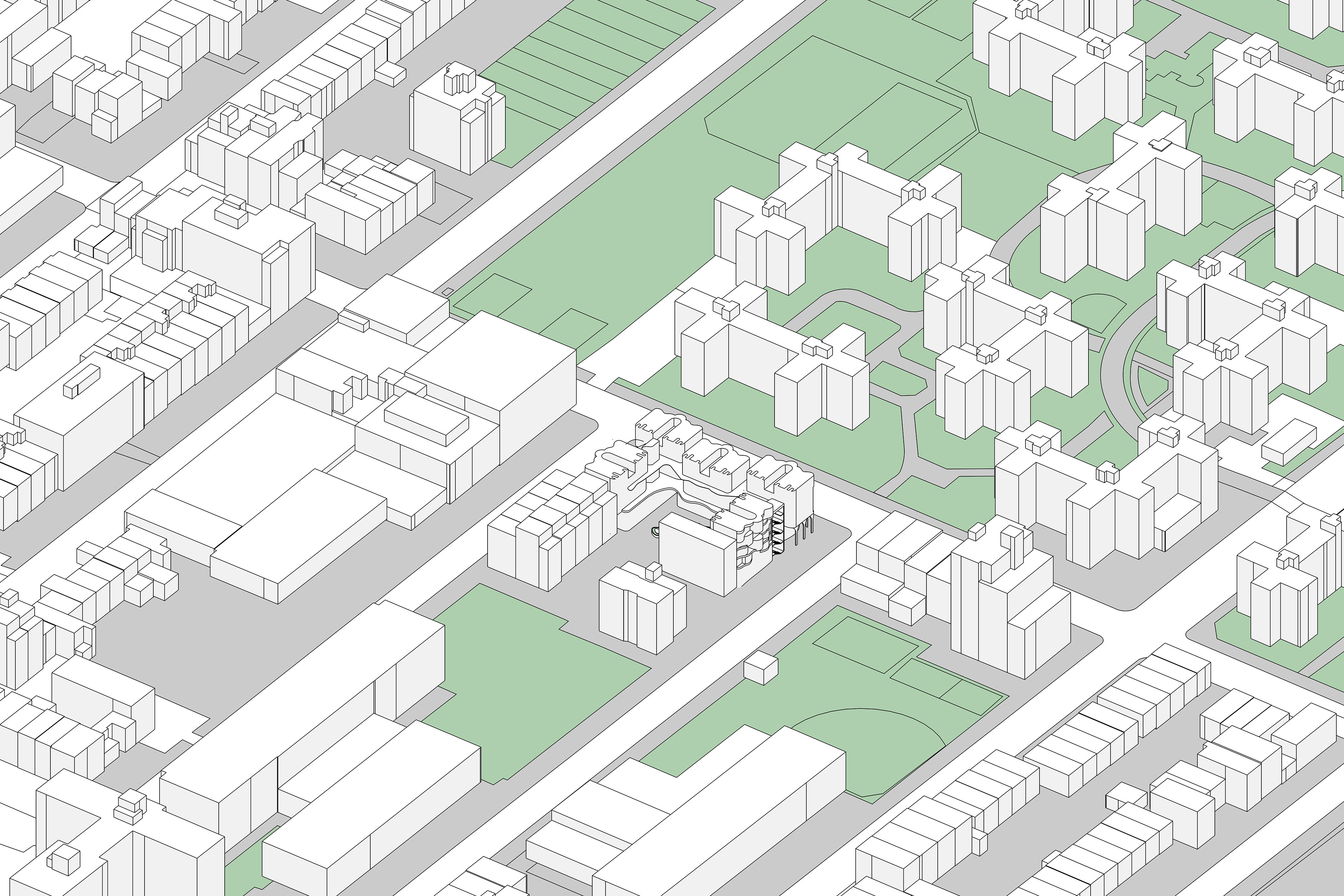Fall 2022 Design Project in partnership with Dan Froelich
5-story residential project with a commercial ground floor in Bed-Stuy, Brooklyn. The Hive combines the townhouse and apartment building typologies and is focused on erasing the lines that separate people to create a community. Through shared spaces between apartment units, different programs on the ground floor, and pockets on the exterior corridors people are residents are encouraged to do life with the people who live next to them.

Ground Floor Plan
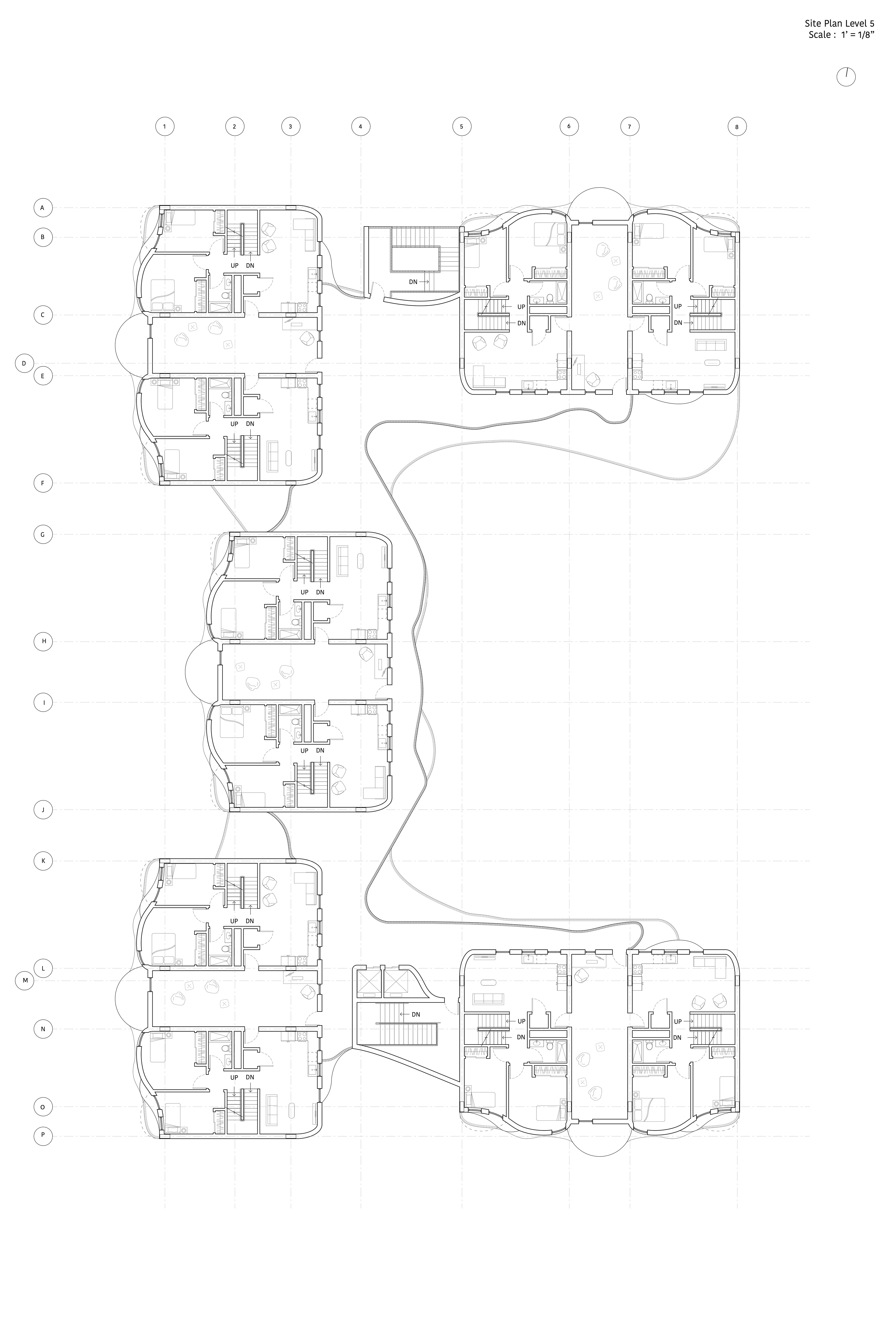
Typical Unit Plan

Roof Plan
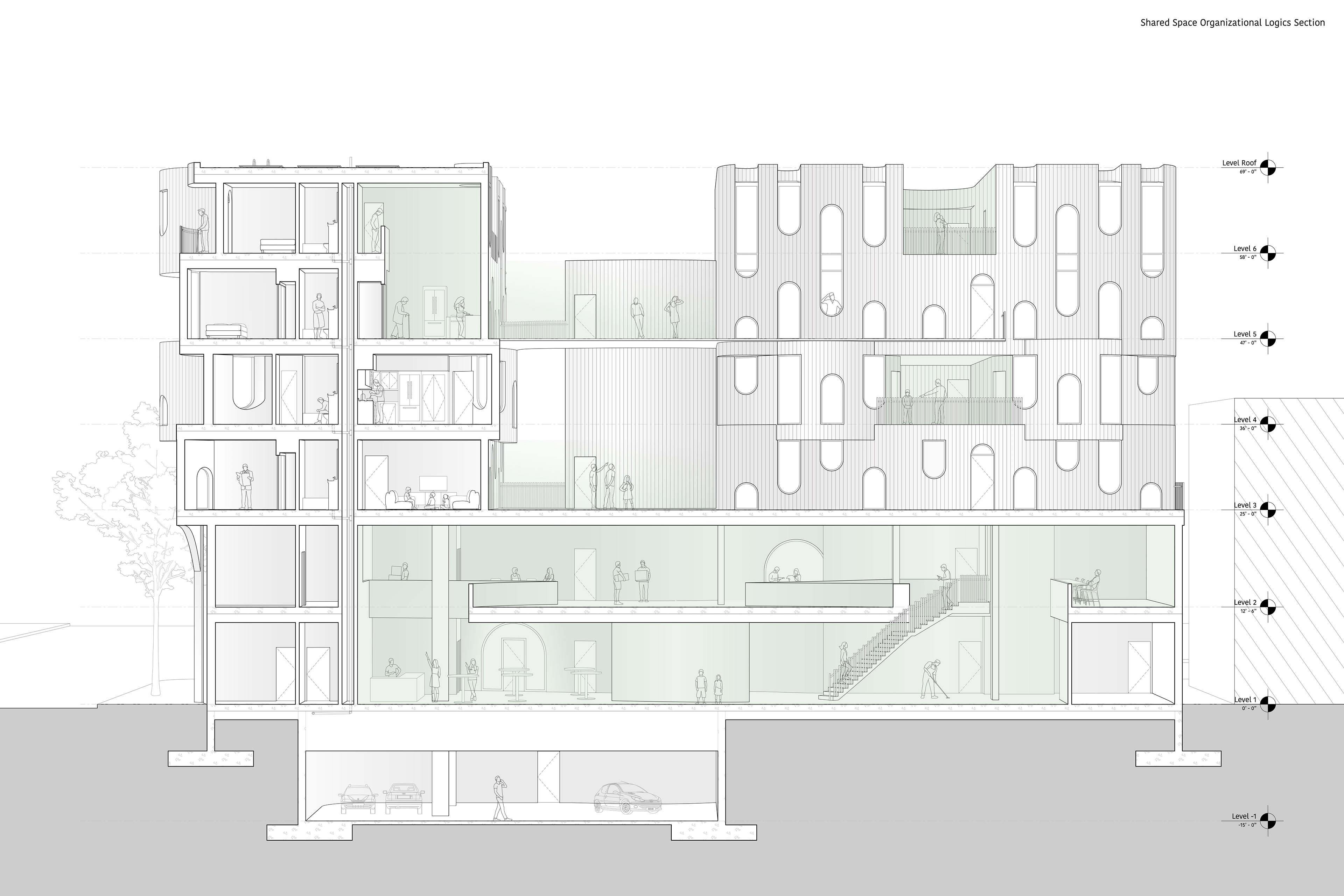
Diagrammatic Section
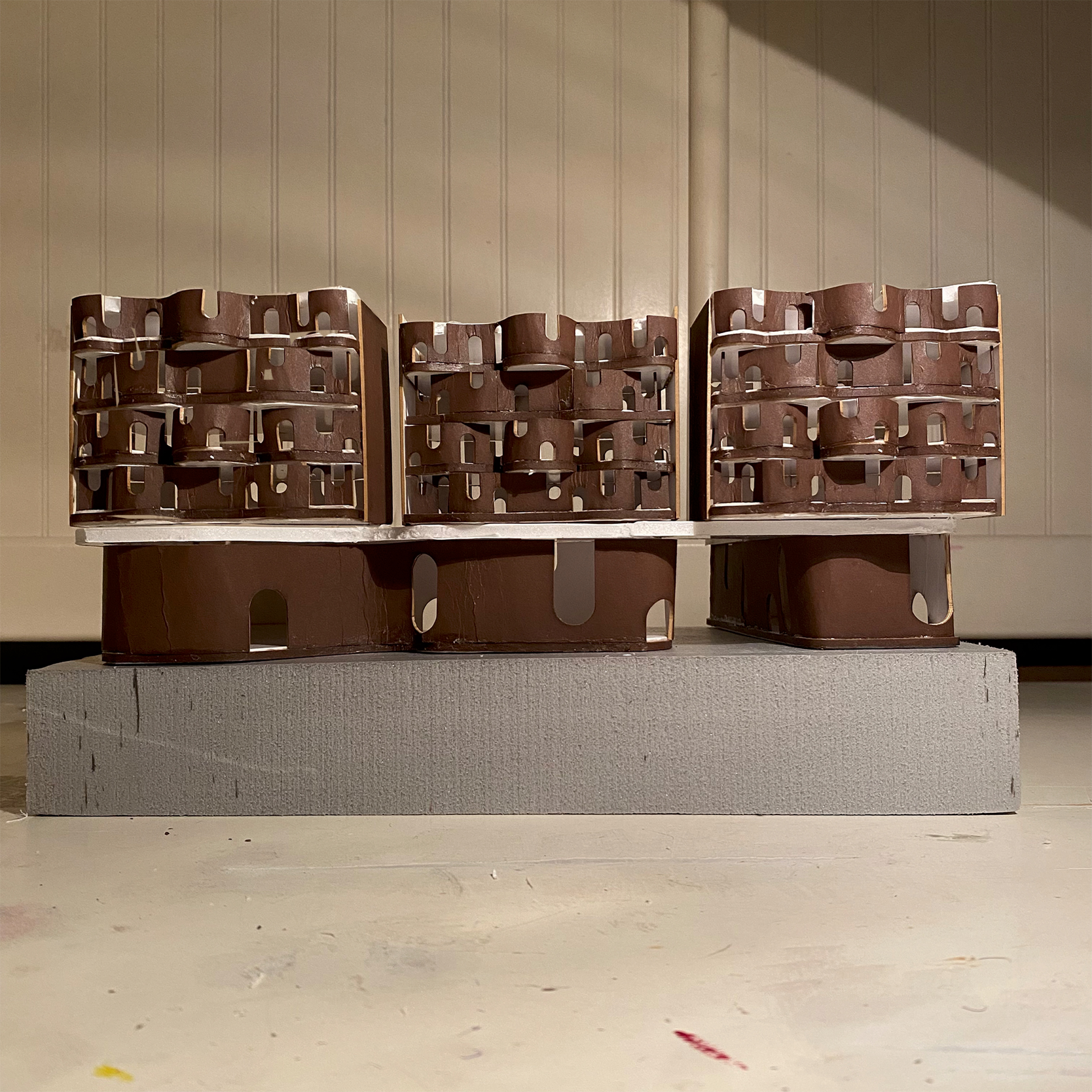
Site Model Front View

Site Moel Top View
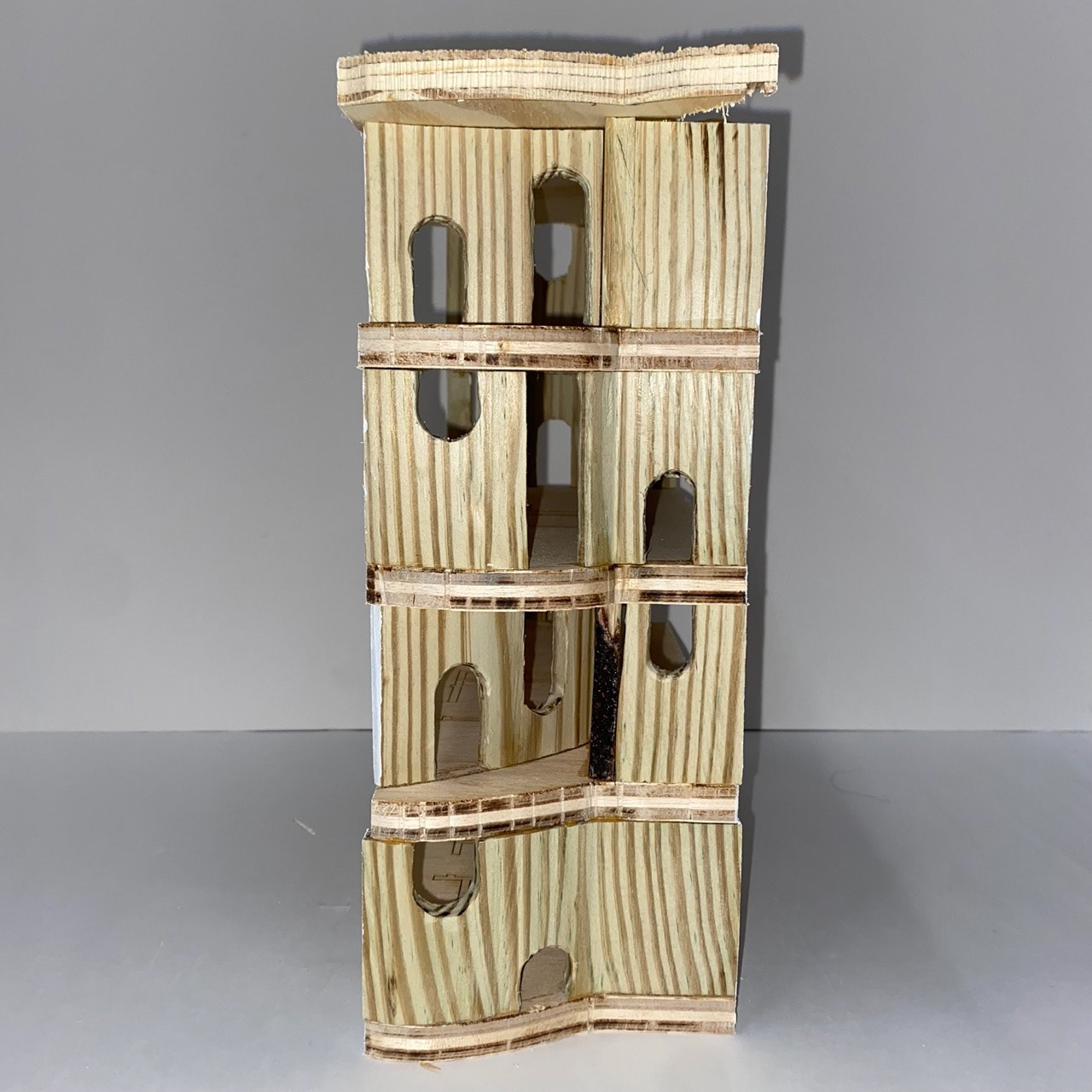
Sectional Model Front
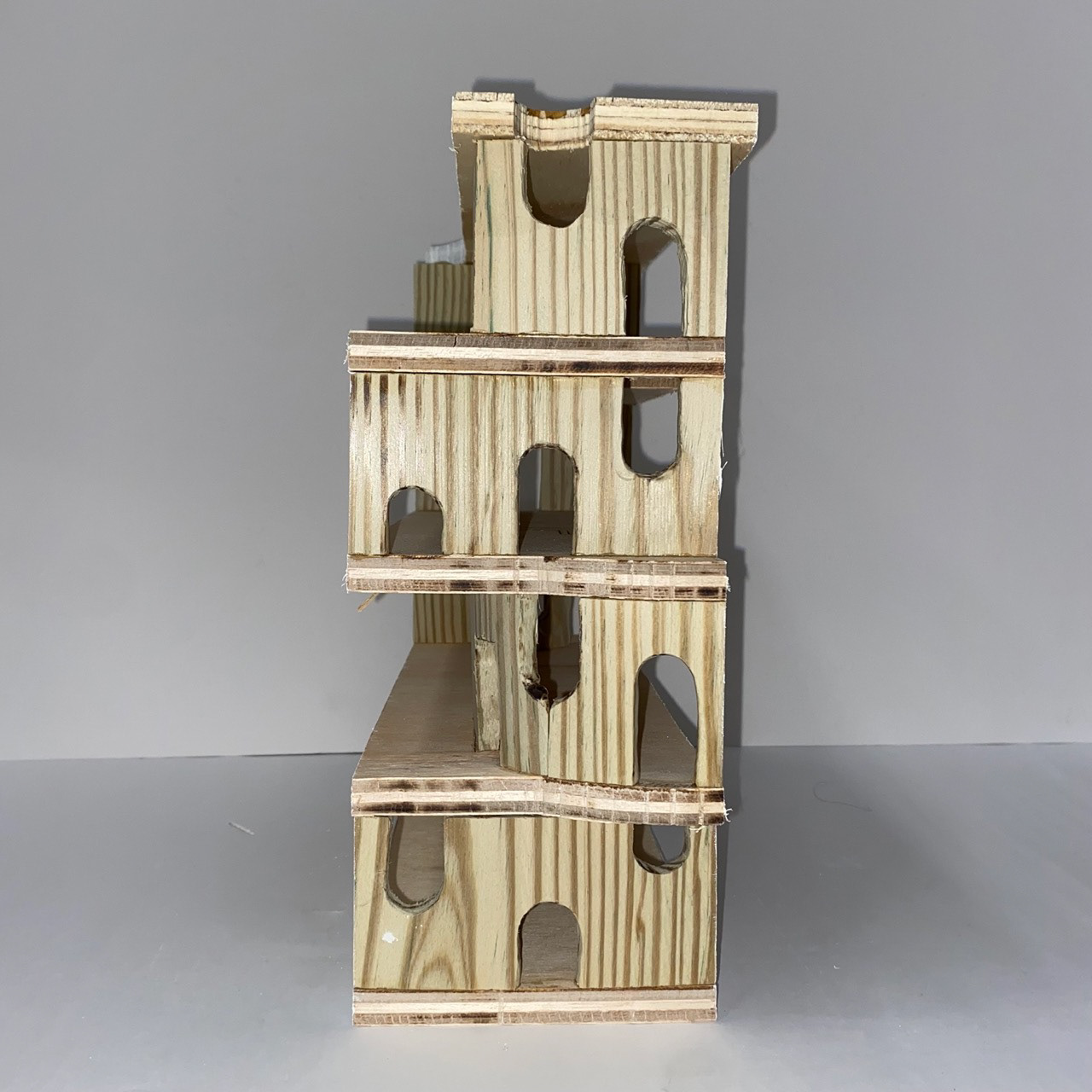
Sectional Model Back

Concept Diagram
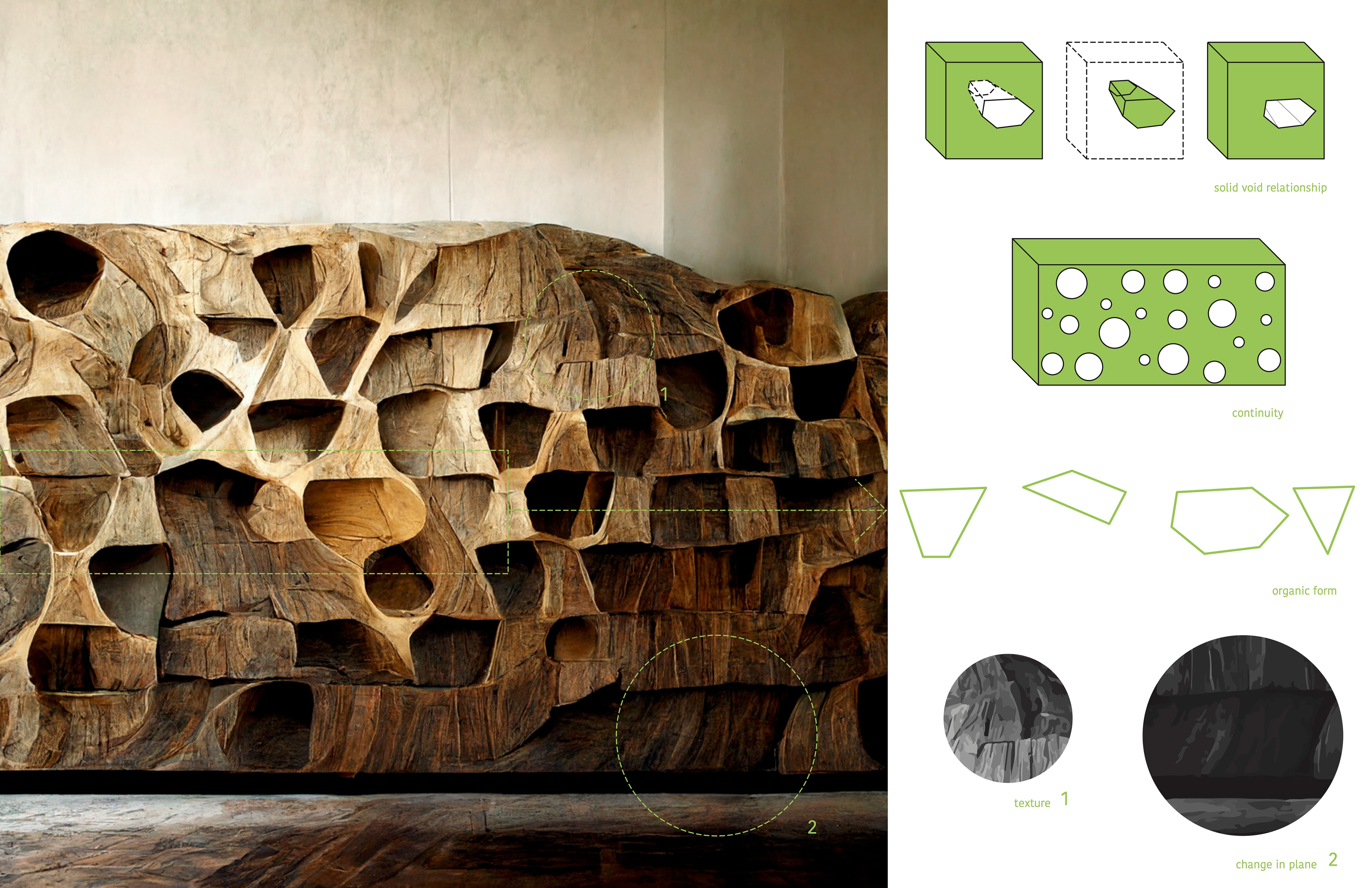
Ai Facade Study
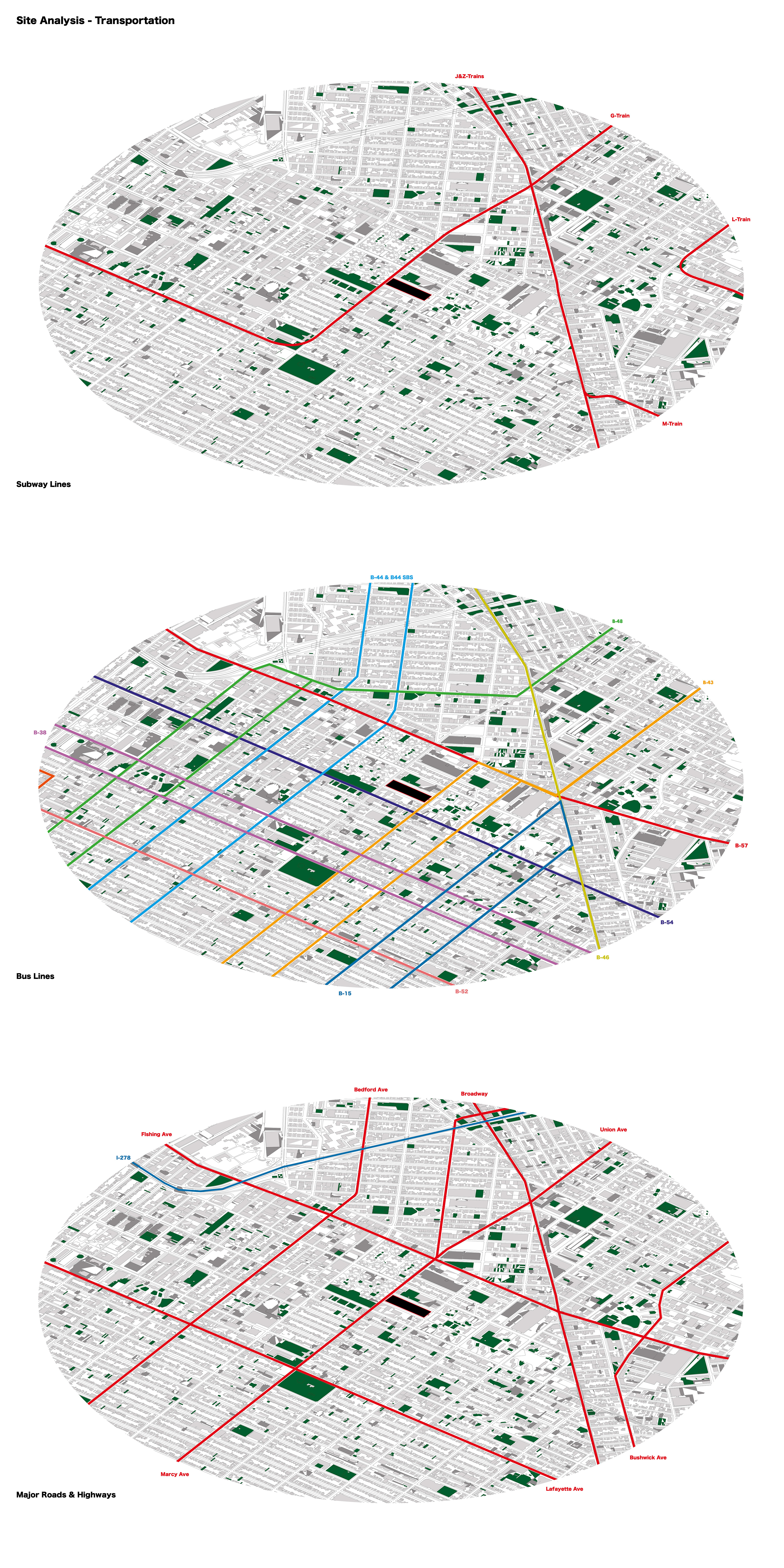
Transportation Analysis Diagram
